DIALux evo培训中文版讲义
DIALux evo培训中文版讲义

课程 0熟悉界面双击文件夹“evo讲义\0_界面”中的《三色影.evo》,打开文件。
插播课程:数码摄影的“白平衡”首先,大家看看这张图片,猜猜照片里上、中、下三种光源分别是多少K色温?你会不会猜3500、7000、4000?恭喜那些“猜不到”的朋友们,你们答对了!其实,面对一张独立的数码照片,我们真是无法猜测其中光源的色温是多少。
数码相机拍照时,分别用RGB三种CCD记录光的分量,再用算法叠加出最终图片。
在叠加计算时,三种分量的权重高低,就会影响最终的显示。
我们可以通过设置“白平衡”这个参数,干预最终显示的图像冷暖情况。
定义:白平衡设定是针对光线色温的设定,它会影响影像的色彩效果。
通俗说就是:如果图片中的光线正好符合你设定的这个色温值,他显示的就是“中性白”。
光线色温高于设定色温,影像的色彩效果偏蓝;光线色温低于设定色温,影像的色彩效果偏红。
继续看图:这是我同时拍摄的三张照片,只不过设置“白平衡”不同。
哈!现在你知道为什么刚才说“猜不到”的朋友是正确的了。
相机白平衡设置为“阴天”时,他会把7000K的光源表现为中性,于是咱们这个图里的灯就表现得很红。
相机白平衡设置为“白炽灯”时,他会把2700K的光源表现为中性,咱们图里的灯色温比他高,就发蓝了~最有趣的是很多小白们常用的“自动”白平衡……不同厂家给的算法不同,不信你用N、C、K、S各家的相机去试试?同一个场景,各品牌相机的“自动”白平衡拍出来肯定不一样。
忠告:自动白平衡不靠谱!问:那要咋办?答:徐工平时用“日光”白平衡,确保阳光下拍摄色彩正确,而日出日落时就会偏暖,这完全符合咱们的习惯哈!当然,熟练掌握白平衡技巧之后,你也可以故意制造出一些特殊效果。
问:好的,拍照我会做了,那看图片时,如何去判断真正的色温呢?答:记住“色温不靠谱,对比是原则”。
继续举栗:如果刚才那张图不是那么孤立,而你恰好知道其中某个光源的色温时,那就可以利用“对比”的原则来判断。
(完整版)DIALux教程(进阶篇)
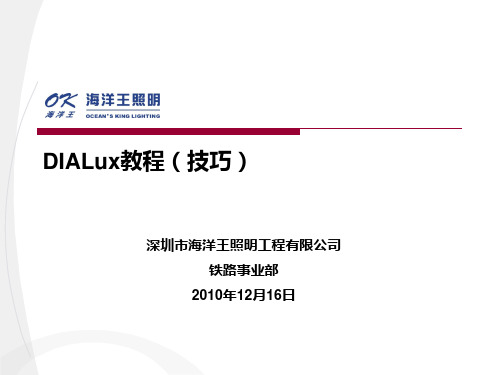
DIALux教程(技巧)深圳市海洋王照明工程有限公司铁路事业部2010年12月16日本教程试图通过案例说明DIALux的一些用法和技巧,更多的用法和技巧还是需要大家在实际工作中探索和总结。
我在这里抛砖引玉,希望我们能在工作中更好的使用DIALux,并发挥更大的作用。
由于本人水平有限,编写过程中难免疏漏,望大家不吝指正。
一、前期准备二、制作模型三、导入CAD四、室外场景五、灯光场景六、结果修正一、准备工作-收集资料收集资料:改建项目为实地考察,取得长宽高等参数,新建项目为收集图纸。
图纸不仅要有平面图,也要有剖面图,以看清灯具安装方式及安装的高度和角度。
其他资料如建筑材质等(主要是反射率),能收集到最好,收集不到也可以凭经验设定。
返回目录一、准备工作-初步设计这里借用了设计院工作流程中的初步设计,就是设定设计标准.这个过程实际就是选用哪一个标准及确定要计算、提交哪些结果。
铁路现在有三个关于雨棚照度的标准,在不同的设计中可根据情况选用:1、TB/T 494-1997 铁路照明照度标准;2、TB 10008-2006 铁路电力设计规范;3、2009.12.31关于印发《铁路客站站房照明设计细则》的通知。
附:右面给出的为《铁路客站站房照明设计细则》中有关雨棚的规定。
这个标准使用在设计院设计的正式项目中(新建和改造)。
返回目录结束语DIALux自带的家具库(对象选项卡)中有很多模型可以直接使用。
1、点开“对象”选项卡2、单击任意一个“Furniture”下的子文件夹,右边都会出现可以直接使用的家具(模型)。
如果家具库中没有,则需要我们自己制作。
如雨棚照明中的雨棚。
在讲雨棚的制作前,我们先以一个小例子,讲讲建模的基础。
比如说……做个小椅子?!。
1、先建立一个场景(室内空间、户外场景均可)椅子主体的尺寸椅子主体的位置坐标椅子在平面图中2、做一个“正方体”作为椅子的主体。
(建议尺寸、坐标精确,以利于后续工作)再加个椅子背,注意椅子背的坐标和尺寸,要比较精确,这样做出来的模型不会离谱。
dialuxevo 进阶使用技巧 -回复
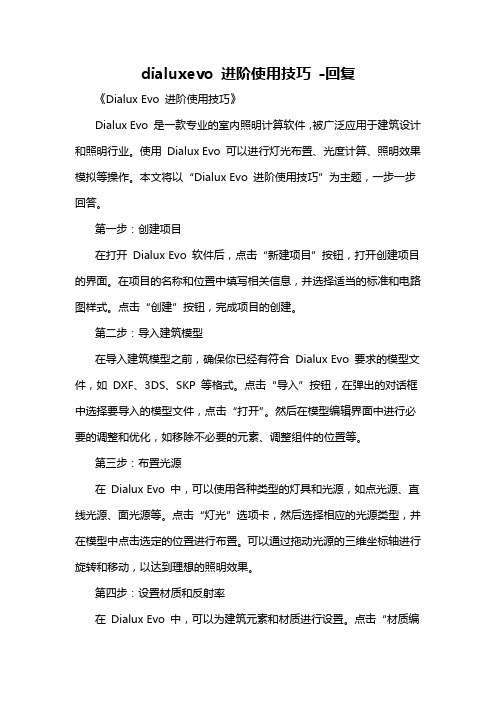
dialuxevo 进阶使用技巧-回复《Dialux Evo 进阶使用技巧》Dialux Evo 是一款专业的室内照明计算软件,被广泛应用于建筑设计和照明行业。
使用Dialux Evo 可以进行灯光布置、光度计算、照明效果模拟等操作。
本文将以“Dialux Evo 进阶使用技巧”为主题,一步一步回答。
第一步:创建项目在打开Dialux Evo 软件后,点击“新建项目”按钮,打开创建项目的界面。
在项目的名称和位置中填写相关信息,并选择适当的标准和电路图样式。
点击“创建”按钮,完成项目的创建。
第二步:导入建筑模型在导入建筑模型之前,确保你已经有符合Dialux Evo 要求的模型文件,如DXF、3DS、SKP 等格式。
点击“导入”按钮,在弹出的对话框中选择要导入的模型文件,点击“打开”。
然后在模型编辑界面中进行必要的调整和优化,如移除不必要的元素、调整组件的位置等。
第三步:布置光源在Dialux Evo 中,可以使用各种类型的灯具和光源,如点光源、直线光源、面光源等。
点击“灯光”选项卡,然后选择相应的光源类型,并在模型中点击选定的位置进行布置。
可以通过拖动光源的三维坐标轴进行旋转和移动,以达到理想的照明效果。
第四步:设置材质和反射率在Dialux Evo 中,可以为建筑元素和材质进行设置。
点击“材质编辑”按钮,选择要编辑的元素,如墙壁、地板、天花板等。
然后选择适当的材质并设置其反射率。
通过修改元素的材质和反射率,可以模拟不同材质和表面的照明效果。
第五步:进行光度计算在完成灯光布置和材质设置之后,可以进行光度计算以评估照明效果。
点击“计算”按钮,在弹出的计算对话框中选择适当的计算类型,如室内照明、道路照明等。
点击“开始计算”按钮,Dialux Evo 将根据所选的参数和设置进行光度计算,并生成相应的计算结果。
第六步:调整和优化布局根据光度计算的结果,可以对灯光布局进行调整和优化。
通过添加、移动或删除光源,可以改变照明效果。
dialuxevo弧形计算面

dialuxevo弧形计算面
要计算dialuxevo弧形的面积,我们首先需要知道弧的长度和半径。
弧长通常用L表示,半径用r表示。
弧形的面积可以通过以下公式计算,A = (L r) / 2。
这意味着弧形的面积等于弧长乘以半径再除以2。
另一种计算弧形面积的方法是使用弧度。
如果我们知道弧的角度(用θ表示),则可以使用公式A = (θ r^2) / 2来计算弧形的面积。
在这个公式中,θ以弧度为单位,r是半径。
另外,如果我们知道弧的起始角度和终止角度,可以使用定积分来计算弧形的面积。
这种方法需要一定的数学知识和技巧,但可以精确地计算出弧形的面积。
无论使用哪种方法,计算弧形的面积都需要准确的测量数据和一定的数学技巧。
希望这些信息能够帮助你全面了解如何计算dialuxevo弧形的面积。
DIALUX照明设计软件培训

光源属性设置
在选择光源后,需要设置其属性 ,如功率、光通量、色温、显色 指数等。这些属性将直接影响照
明效果和质量。
光源布局与调整
在3D模型中放置光源,并进行位 置和角度的调整,以达到预期的
照明效果。同时,可以使用 DIALUX的自动布局功能,快速
优化光源分布。
03 照明设计原理与方法
熟悉DIALUX中的灯光类型和属 性,如光源类型、光通量、色温
、显色指数等。
学习如何设置和调整灯光参数, 以实现所需的照明效果和氛围。
掌握DIALUX的渲染工具,包括 全局光照、光影追踪等高级渲染 技术,以生成逼真的视觉效果。
数据导出与报告生成
了解DIALUX支持的数据导出格式, 如IES、EULUMDAT等,以便与其他 照明设计软件或分析工具进行交互。
鼓励小组成员相互激励和督促, 共同提高学习效果和兴趣。
可以邀请行业专家或资深从业者 进行线上或线下指导,为小组成 员提供更深入的学习和交流机会
。
谢谢聆听
02
该软件具有强大的计算功能,可以快速准确地完成照明 设计方案,提高设计效率。
03
DIALUX支持多种灯具、光源、材料等数据库,方便用 户进行选择和搭配。
软件安装步骤及注意事项
安装步骤 下载DIALUX软件安装包;
双击安装包,按照提示进行安装;
软件安装步骤及注意事项
安装完成后,启动软件并进行注册。 注意事项
重点照明设计
针对商品展示区、收银 台等重点区域进行特别 照明设计。
节能与环保
选用环保、节能的照明 产品,降低商业空间的 运营成本。
智能化控制
引入智能照明控制系统 ,实现商业空间照明的 便捷管理。
DIALux设计中文教程
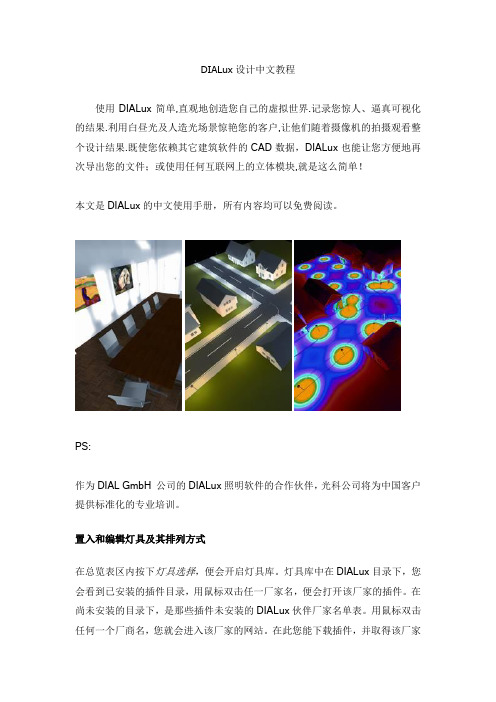
DIALux设计中文教程使用DIALux简单,直观地创造您自己的虚拟世界.记录您惊人、逼真可视化的结果.利用白昼光及人造光场景惊艳您的客户,让他们随着摄像机的拍摄观看整个设计结果.既使您依赖其它建筑软件的CAD数据,DIALux也能让您方便地再次导出您的文件;或使用任何互联网上的立体模块,就是这么简单!本文是DIALux的中文使用手册,所有内容均可以免费阅读。
PS:作为DIAL GmbH 公司的DIALux照明软件的合作伙伴,光科公司将为中国客户提供标准化的专业培训。
置入和编辑灯具及其排列方式在总览表区内按下灯具选择,便会开启灯具库。
灯具库中在DIALux目录下,您会看到已安装的插件目录,用鼠标双击任一厂家名,便会打开该厂家的插件。
在尚未安装的目录下,是那些插件未安装的DIALux伙伴厂家名单表。
用鼠标双击任何一个厂商名,您就会进入该厂家的网站。
在此您能下载插件,并取得该厂家的联系地址和电邮地址。
在灯具库最下方的是您最近使用过的灯具。
这里能最多存放二十个不同厂商的灯具产品。
图 133 打开灯具库线上目录在DIALux中您能利用所谓的线上目录来置入灯具。
其操作方法与使用已安装的插件相类似。
用鼠标双击灯具库内的线上目录图标,待线上目录开启后,从厂家的网站中选取一个灯具,拖曳置入您的设计案中。
由此您可以随时将厂商的最新产品使用在您的设计案里。
图 134 开启线上目录提示:要利用网上目录直接置入灯具的功能,只有在厂商提供此项服务时才能使用。
单一灯具单个灯具能从灯具库或任务管理器中,利用拖曳置入的方式放入空间。
在此只要将灯具从灯具库中拉进空间,松开鼠标(X和Y坐标),灯具就会按相应的排列方式被置入空间内。
但您只能在一个空间内部用拖曳置入来排放灯具。
一些灯具厂家计划将来提供能直接从中用拖曳置入来排放灯具的插件。
图 135 置入单一灯具若您在总览表区按下安装单一灯具,在检阅区中就会出现一个对应的属性页面。
在CAD窗口内,会在灯具排列周围出现一条伸缩线;属性页内显示起始值,属性页下方有粘贴和取消键钮。
DIALux evo1使用手册
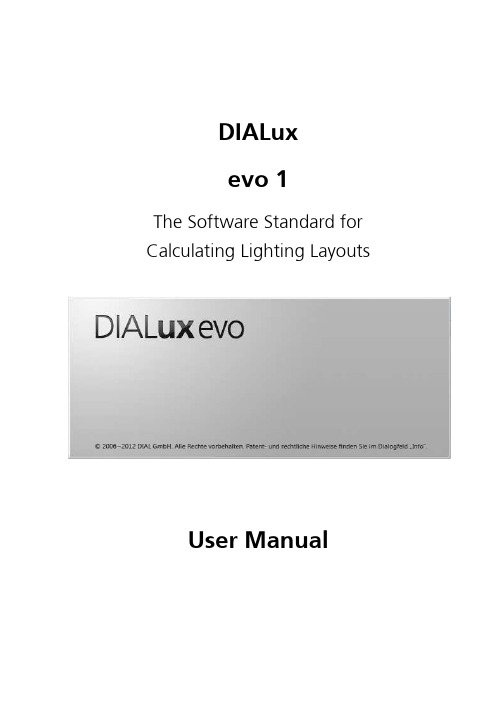
DIALuxevo 1The Software Standard for Calculating Lighting LayoutsUser Manual© 2012 DIAL GmbHGustav-Adolf-Straße 458507 Lüdenscheiddialog@dial.dewww.dial.deFirst Edition 2012The text and images were prepared with great care. DIAL, the authors and the translators are, however, not subject to legal obligation or liability for any erroneous information and its consequences.This publication is protected by copyright law. All rights are reserved. Most of the soft-ware and hardware designations used in this manual are registered trademarks and therefore subject to the applicable laws.The DIAL GmbH can not be held responsible for any damage to people or property which might occur in connection with the use of the DIALux software. The program and documentation was created with great care, however errors cannot be ruled out..Registered Trademarks:Microsoft, MS, Windows, Windows NT, Win32 are registered trademarks of the Microsoft Corporation in the USA and other countries.Adobe Acrobat Reader is registered trademarks of Adobe Systems, INC.DIALux evo 1 –The next generationAll over the world more than 500.000 people are using DIALux for lighting design. Nevertheless, we dare the impossible: We produce a new and better DIALux version.For some time DIALux is growing up to the next generation. Now it’s time to present the results of our work to our fans, the users. On 15.4.2012 we will present the world public the new DIALux version. At the …Light and Building” in Frankfurt, DIAL stand in Halle 3.0, A80.The current generation of DIALux is established on the market. Ready and carefully maintained (currently available in version 4.10) it is still the best complete solution for users all over the world. And it should stay so. The next generation – DIALux evo – has promising potential and provides the base for our future. With this software we will realize many ideas and wishes that will make the work of the user more innovative and easier.DIALux evo 1The Software Standard for Calculating Lighting LayoutsFunction OverviewWelcome to DIALux evoThis manual is intended to assist you to work fast and effectively with DIALux. If you have experience with Windows applications, getting started in DIALux will present no problem. DIAL regularly offers courses where the professional use of DIALux can be learned. Information regarding the course dates and contents are available under and www.dial.de or +49 (0) 2351 1064 360.Latest information and updates are also available on our homepage.In the following you will find a short description of the functions available in DIALux.DIALux offers a number of textures that you are free to use for your lighting layouts. The following companies provided those textures: •Texturenliste SuperFinish – Immobiliendarstellungen, Jochen Schroeder/ www.immobiliendarstellung.de•Arroway Texturen/ www.arroway.de•Ulf Theis/ www.ulf-theis.de•Texturenland (Konstantin Gross)/ www.texturenland.de•Noctua Graphics (Herbert Fahrnholz)/ www.noctua-graphics.de •Thermopal/ www.thermopal.de•Rathscheck Schiefer und Dachsysteme KG/ www.rathscheck.deThey offer many more textures. Check their websites for further textures.ContentsFirst Steps in DIALux evo – The start screen (6)Settings (7)Standards (8)Construction – Quick planning (10)The DIALux evo user interface (11)Selecting Objects (12)Free construction - Site (14)Storey and building construction (15)Objects und furniture (17)Insert and arrange of objects and furniture (18)Doors and Windows (20)Room elements (21)Ceilings (23)Cutouts (25)Assessment Zones (26)Materials (27)Reference Lines (29)Copy and arrange (29)Calculation objects (31)Light – insert luminaires (33)Light scenes (37)Calculation (38)Results (39)Documentation (41)Saving Projects (44)First Steps in DIALux evo – The start screenOnly at the first start from DIALux evo:a feedback enquiry. This would help us to adapt the software to the needs and wishes of our users. This data will be treated confidentially and not passed on to third parties.Fig. 1 FeedbackAfter the feedback enquiry you come to the start screen.Fig. 1 start screenAt the start screen from DIALux evo you are be able to: -Create new buildingo Outdoor and building planning freeconstructiono DWG/DXF importo Empty rectangular room quickplanning-Edit/load existing projects-Help and Support, informations to the DIALacademy and to the manufacturers SettingsVia File Settings Genaral Settings you can change the default settings of DIALux evo.Fig. 2 SettingsAt the General Settings you are be able to edit -Gobal settings-Languages-CAD-Project settings-Storage locations-OutputFig. 3 default settingsStandardsVia File Settings Standards you will get into the settings for standards.Fig. 4 StandardsAt the standards you have the option to edit the preset standards of each individual lighting situation. Additionally you are able to create and adjoin new profiles.Fig. 5 Settings for StandardsThe default setting fort the standard in DIALux evo is office; Writing, typewriting, reading, dataprocessing . You can also edit the profiles later see chapter Assessment ZonesConstruction – Quick planningTo get a quick entry into the room planning DIALux evo offer a quick planning. Via Empty rectangular room you will start the quick planning.Then you are able to edit the room dimensions: -Length, width, height-Wall thickness-The standard settingsFig. 6 Quick planerAdditionally you can edit the profiles of the room see chapter Assessment ZonesThe DIALux evo user interface DIALux evo is divided into a simple mode and tool design. At each mode you will find typical tools.Fig. 7 DIALux evo user interfaceIn DIALux evo you have to work in 4 important work areas:1 – Mode selection2 – Tool selection3 – CAD – View selection4 – Display OptionsAt the CAD-View you can select:-Site-Building-Storey-RoomFig. 8 CAD-View selectionIf you want to select another CAD-View you have the options between:-3D-Rendering-Floorplan view-Front view-Side view from the right-Side view from the left-View from behindNote: Objects, elements and luminaires which were inserted into the project at the Area-view won’t be visible at the other views. Selecting ObjectsYou can select objects by one click on the left mouse button.At DIALux evo you have possibility to select hidden objects without changing the view.By clicking through with the left mouse button you can select the hidden objects.There will always the foremost objects selected then the underlying etc.Fig. 9 Selecting objectsFig. 10 Selecting hidden ObjectsTo select an object from an arrangement just click with the left mouse button onto the object again.DIALux evo differentiates between the object memberships. If you are using the Furniture and objects tool from the construction mode you can select all objects from this tool first. Selecting an object from another tool (maybe a luminaire) DIALux evo automatically causes a jump into the luminaire tool.Free construction - SiteBy starting Outdoor and building planning you attain automatically to the site tool from the construction mode. At this tool there is the possibility to draw the floor element and the building contour of your new building.Fig. 11 Draw a buildingYou can design the building contour of the new building and of the floor element by clicking the corner points at the CAD-view. You can close your Polygon by:-Right mouse button close/end Polygon-Click on initial pointStorey and building construction After drawing the building contour from the building DIALux evo automatically jumps into the storey and building construction tool.Fig. 12 Drawing the indoor contourNow you have the possibility to create one or more rooms at your building.Fig. 13 Indoor contourBy creating the indoor contour you have the same procedure like the drawing of the building contour.Fig. 14 Drawing more roomsAdditionally you can generate new storeys at the storey and building construction tool. At this tool you can duplicate an existing storey or create new storeys.Fig. 15 Generate storiesObjects und furnitureIn the tool furniture and objects of the construction mode you can insert:-.sat-files-.3ds-files-.m3d-filesFig. 16 Objects and furniture toolDIALux evo also has standard objects like DIALux 4.10 as well as an object catalogue.You can start the catalogue by clicking:Select Catalogue Object catalogue DIALux evoVia Drag & Drop into DIALux evo and via the object catalogue you can insert own objects and furniture to the DIALux evo database.Insert and arrange of objects and furnitureYou can insert objects and furniture to your project via Drag & Drop and via actions like-Draw rectangular arrangement-Draw polygonal arrangement-Draw circular arrangement-Draw line arrangement-Automatic arrangements for spacesFig. 17 Insert objectsAfter inserting you can-move-rotate-scalethe objects in your project. You can choose the manipulators (work with the mouse) or set a manual numerical entry.Additionally you can edit an arrangement by itself.Fig. 19 Edit the polygonThe manipulators edit polygon and edit grid linesadapt the arrangement to the desired change.Fig. 20 Arrange the polygonDoors and WindowsIn the building openings tool of the construction mode you can find different windows, doors and roof lights.Fig. 21 Windows, doors and roof lightsYou can insert windows, doors and roof lights via Drag & Drop and via the function position active building opening. The adjusted properties like height, width, frame width and sill height will be assumed.Fig. 22 Insert a windowAdditionally you can draw a window, door or roof light by yourself.Fig. 23 Draw a windowRoom elementsIn the tool room elements you can find: -ramp-square column-round column-platform-flat ceilingFig. 24 room elementsThe functionality of the room elements are the same as in DIALux 4.10. You can insert them via Drag & Drop orvia insert new room element.Fig. 25 Insert room elementsAfter insert you can edit the room elements with themanipulators or due manual numerical entry.Additionally you can edit the squares polygonal.Fig. 26 Edit room elementsCeilingsIn the ceiling tool you can insert ceilings smoothly at your rooms.Fig. 27 Ceiling toolNote:At the 3d-view suspended ceilings provide a view into the room and are therefore only visible from below.Mounted ceiling luminaires apply their mounting automatically to the suspended ceiling and not to the distance of raw ceiling.After selecting a room you can add a suspended ceiling in the room automatically. You can also draw a section with a suspended ceiling in the room.Fig. 28 Insert ceilingsAfter insert you can edit the ceilings.Fig. 29 Edit ceilingsCutoutsIn the cutout tool you can generate cutouts in any building contour.Fig. 30 CutoutsYou can generate cutouts as:-rectangular-circular-polygonAfter drawing the cutouts you can edit them also with the manipulators.By setting the checkbox Limit cutting depth additionally you can edit the cutting depth additionally.Fig. 31 Cutting depthAssessment ZonesIn DIALux evo you can organise every room in assessment zones. Additionally every room can be subdivided in more than one assessment zone.Fig. 32 Assessment zoneThis offers you the possibility to assign a usage profile to each room or subzone of each room. You can choose the profile from the standards. The values for maintenance and usage profiles can also be edit.Note:The maintenance factor of each subzone will be calculated and considered at the documentation.MaterialsIn the Materials tool you can assign a texture to all surfaces in DIALux evo. You can create your own colour and texture or choose them from the DIALux catalogue. Pick material offers you the possibility to accepted and processed existing textures in the project.Fig. 33 Insert MaterialsVia Drag & Drop or apply material you can superimpose the texture on the desired surface.You will find the Material catalogue like in DIALux 4.10 viaSelect CatalogueFig. 34 Material catalogueNaturally you can edit your own colour material. You have the options:-Colour-Material type-Reflection factor-Degree of Transmission-Refravtive indexAfter drawing the texture it will automatically be saved at:Select MaterialsFig. 35 Edit colour materialReference LinesIn reference lines tool you can draw reference lines at every CAD-view. They will give to you an assistance by constructing your project.Fig. 36 Reference LinesCopy and arrangeYou have the possibility to copy, arrange, combine/split and align objects and arrangements in the tool copy and arrange at the construction mode.Fig. 37 CopyAfter selecting more than 2 objects you have the possibilities to arrange, combine/split and align.Fig. 38 Arrange, combine/split, alignArrange:-Each object (furniture, element, luminaire etc.) can be combined-Each object in an arrangement can be edit individually-One Object can be in multiple arrangementsCombine / Split:-The handling is similar to DIALux 4.10Align:-Several selected objects have different alignment and distribution optionsCalculation objectsYou can choose calculation objects like-Task area-Calculation surface-Calculation point-Camerain the tool calculation objects. Via Drag & Drop or via place calculation object you can insert the object into your project. Additionally you can draw your own calculation surfaces.Fig. 39 Calculation objectsAt the surfaces and points you have several calculation choices:-Horizontal Illuminance-Vertical Illuminance-Perpendicular Illuminance (Adaptiv)-Perpendicular Illuminance-Unified glare rating-Glare rating-Cylindrical and Semi-cylindrical Illuminance-Hemispherical Illuminance-Custom calculation direction-Camera-Orientated IlluminanceThese calculation options have the following options: -Height offset-Angle of inclination, Step width, viewing angles (only by glare rating)-Rotation-CameraEach calculation parameter can be calculated as often combined with any other calculation parameter. All calculated parameters are shown in the documentation.Fig. 40 Choose parametersAdditionally you can edit the calculation grid.Fig. 41 Calculation gridsLight – insert luminairesAt the mode light in the tool for luminaires you can select, insert and edit the luminaires.Fig. 42 Insert luminairesVia Select Catalogue you can see all installed PlugIns.Fig. 43 Luminaire PlugInVia Select Catalogue more PlugIns you can find all (installed and not installed) PlugIns.Fig. 44 PlugInsVia Drag & Drop or via Actions you can insert and arrange the luminaires to your Project.DIALux evo also provides assistant to you at the luminaires arrangements.Automatic arrangements for spacesFig. 45 Luminaire arrangementThe default for the automatically arrange is expert for lighting design-Uniform lighting at the working plane-After uniformity DIALux evo arranges the luminaires by symmetryYou can also choose illuminance-DIALux evo calculates the number of luminaires to an average illuminance on the working plane -After the calculation the luminaires will be arranged by symmetryFig. 46 Estimate calculatorYou can edit the parameters after inserting the luminaires.For luminaires arrangements DIALux evo gives to you some assistance:-Grid lines number of luminaires-Arrangement formation-Rotation of the luminaireAdditionally you can use the Manipulators.Fig. 47 Grid arrangementIf you change the mounting height or the height of the luminaire you can set the luminaire to themanufacturer default by clicking button Reset.Fig. 48 Mounting typeIn the tools from the light mode you find:-Lamps change Lamps-Edit joints set illumination point-Filter edit luminaire filter-Copy and arrange-Reference lines-View-Project overviewFig. 49 Luminaire toolsLight scenesIn the tool light scenes at the calculation mode you can edit individual light scenes and luminaire groups.Fig. 50 Create light scenesWith the buttons …+/-“ you can add and remove luminaires to the luminaire groups. By moving the slide control or numerical entry you can edit the dimming parameters of the luminaire groups.Note:To obtain a visual effect for the dimming there is the possibility to dim the luminaires after the calculation.CalculationIn the tool calculation you can calculate the previously configured lighting scenes.Fig. 51 CalculationVia Show you can see the calculated scenes.If you edit the lighting scenes ort he luminaire groups after the calculation you have the option continue calculation to continue the calculation. Thereby DIALux evo used the previous results and must not calculate the complete calculation again.ResultsIn the tool results at the calculation mode you can show the caclulation on every space in terms of: -Isolines-False coloursFig. 53 Results toolThe results of the task area will be automatically shown in the documentation. If you want to show other areas in the documentation you have to set the checkbox Create outputs for this calculation object.Fig. 54 Create outputs for this calculation objectAdditionally you can see-Perpendicular Illuminance-Luminanceat the results tool.DocumentationAt the documentation mode you will find the tools: -Selected objects-Print-Project information-Configure templatesVia Select you can choose a Template. Each template has pre-selected specify pages. You can choose between several useful templates:-Single room-Luminaire list-Building owner-Expert for lighting design-Default Views-Compact-Luminaires-None-AllFig. 55 TemplateAdditionally via Edit you can configure the templates by selecting or deselecting the pages.In the tool configure templates you can generate your own templates.Fig. 56 Configure templatesVia Variant you have the ability to switch between configured templates back and forth every time without losing the settings.Via the variant of the outputs you can edit the following options-Output selection is the combination of the documentation pages. It determines whatdocumentation pages to be spent on thedocumentation objects. The configuration isindividual for each documentation page.-All individual settings of all Pages you can edit the documentation pages. You have thepossibility to set the configuration to theindividual pages or to transfer it to the wholeproject. You can also save the configured pagesas standard for subsequent projects.-Paper size etc.-Settings fort he header and footer-Default templateFig. 57 page settingsFig. 58 Apply the pages settingsIn the tool project information you have the possibility to edit-Project name, Description, project adress-Contact-CustomerFig. 59 Project informationSaving ProjectsUnless a location is selected the projects are saved at library\documents\DIAL GmbH\DIALux\Projects Furthermore all saved projects will be shown in DIALuxevo at the start screen.Fig. 1 start screen (6)Fig. 2 Settings (7)Fig. 3 default settings (8)Fig. 4 Standards (8)Fig. 5 Settings for Standards (9)Fig. 6 Quick planer (10)Fig. 7 DIALux evo user interface (11)Fig. 8 CAD-View selection (12)Fig. 9 Selecting objects (13)Fig. 10 Selecting hidden Objects (13)Fig. 11 Draw a building (14)Fig. 12 Drawing the indoor contour (15)Fig. 13 Indoor contour (15)Fig. 14 Drawing more rooms (16)Fig. 15 Generate stories (16)Fig. 16 Objects and furniture tool (17)Fig. 17 Insert objects (18)Fig. 18 Numerical entry (19)Fig. 19 Edit the polygon (19)Fig. 20 Arrange the polygon (19)Fig. 21 Windows, doors and roof lights (20)Fig. 22 Insert a window (20)Fig. 23 Draw a window (21)Fig. 24 room elements (22)Fig. 25 Insert room elements (22)Fig. 26 Edit room elements (23)Fig. 27 Ceiling tool (23)Fig. 28 Insert ceilings (24)Fig. 29 Edit ceilings (24)Fig. 30 Cutouts (25)Fig. 31 Cutting depth (25)Fig. 32 Assessment zone (26)Fig. 33 Insert Materials (27)Fig. 34 Material catalogue (27)Fig. 35 Edit colour material (28)Fig. 36 Reference Lines (29)Fig. 37 Copy (29)Fig. 38 Arrange, combine/split, align (30)Fig. 39 Calculation objects (31)Fig. 40 Choose parameters (32)Fig. 41 Calculation grids (32)Fig. 42 Insert luminaires (33)Fig. 43 Luminaire PlugIn (33)Fig. 44 PlugIns (34)Fig. 45 Luminaire arrangement (34)Fig. 46 Estimate calculator (35)Fig. 47 Grid arrangement (36)Fig. 48 Mounting type (36)Fig. 49 Luminaire tools (37)Fig. 50 Create light scenes (37)Fig. 51 Calculation (38)Fig. 52 Continue calculation (39)Fig. 53 Results tool (39)Fig. 54 Create outputs for this calculation object (40)Fig. 55 Template (41)Fig. 56 Configure templates (42)Fig. 57 page settings (43)Fig. 58 Apply the pages settings (43)Fig. 59 Project information (44)。
DIALux_evo_1功能解析
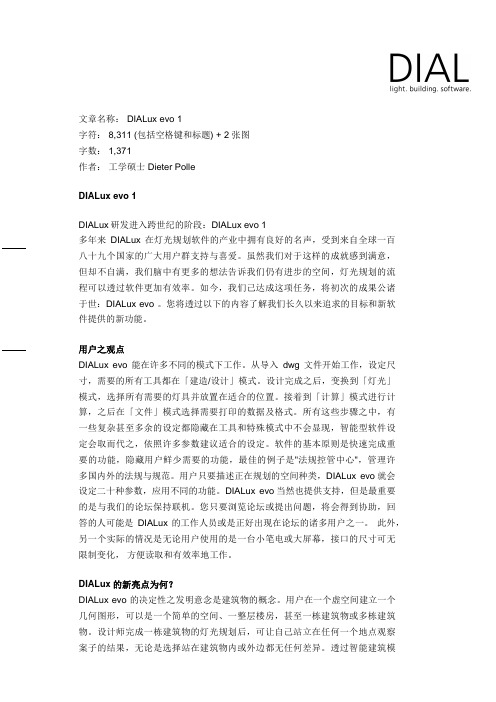
文章名称: DIALux evo 1字符: 8,311 (包括空格键和标题) + 2 张图字数: 1,371作者:工学硕士 Dieter PolleDIALux evo 1DIALux研发进入跨世纪的阶段:DIALux evo 1多年来 DIALux在灯光规划软件的产业中拥有良好的名声,受到来自全球一百八十九个国家的广大用户群支持与喜爱。
虽然我们对于这样的成就感到满意,但却不自满,我们脑中有更多的想法告诉我们仍有进步的空间,灯光规划的流程可以透过软件更加有效率。
如今,我们己达成这项任务,将初次的成果公诸于世:DIALux evo 。
您将透过以下的内容了解我们长久以来追求的目标和新软件提供的新功能。
用户之观点DIALux evo 能在许多不同的模式下工作。
从导入dwg文件开始工作,设定尺寸,需要的所有工具都在「建造/设计」模式。
设计完成之后,变换到「灯光」模式,选择所有需要的灯具并放置在适合的位置。
接着到「计算」模式进行计算,之后在「文件」模式选择需要打印的数据及格式。
所有这些步骤之中,有一些复杂甚至多余的设定都隐藏在工具和特殊模式中不会显现,智能型软件设定会取而代之,依照许多参数建议适合的设定。
软件的基本原则是快速完成重要的功能,隐藏用户鲜少需要的功能,最佳的例子是"法规控管中心",管理许多国内外的法规与规范。
用户只要描述正在规划的空间种类,DIALux evo就会设定二十种参数,应用不同的功能。
DIALux evo当然也提供支持,但是最重要的是与我们的论坛保持联机。
您只要浏览论坛或提出问题,将会得到协助,回答的人可能是DIALux的工作人员或是正好出现在论坛的诸多用户之一。
此外,另一个实际的情况是无论用户使用的是一台小笔电或大屏幕,接口的尺寸可无限制变化,方便读取和有效率地工作。
DIALux的新亮点为何?DIALux evo 的决定性之发明意念是建筑物的概念。
用户在一个虚空间建立一个几何图形,可以是一个简单的空间、一整层楼房,甚至一栋建筑物或多栋建筑物。
DIALux evo 3.3 GZ_Oct_2014_CN
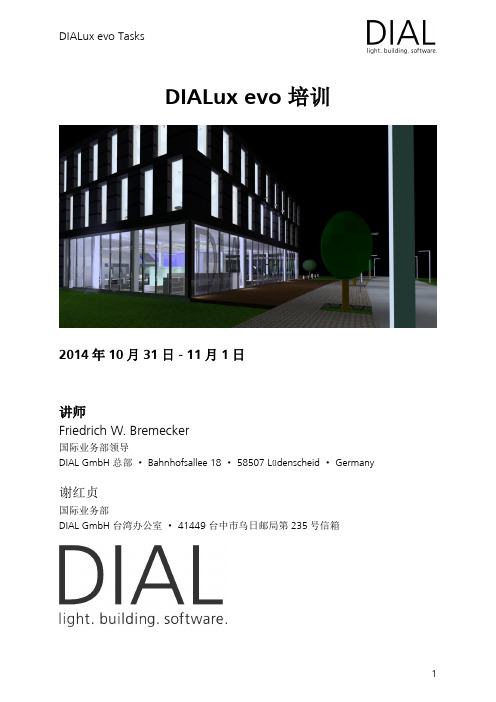
DIALux evo 培训2014年10月31日 - 11月1日讲师Friedrich W. Bremecker国际业务部领导DIAL GmbH 总部· Bahnhofsallee 18 · 58507 Lüdenscheid · Germany谢红贞国际业务部DIAL GmbH 台湾办公室· 41449 台中市乌日邮局第235号信箱31/10/201409.00 - 09.15 欢迎> 前言> 纲要说明09.15 - 09.45 GUI 用户接口> 介绍用户接口> 基本设定配置09.45 – 10.15 简单空间> 建立简单的设计案> 放置门窗> 自动排列灯具10.15 - 10.30 休息片刻10.30 - 12.00 建造空间 (部分1/3,简单室内空间)> 导入CAD图纸> 建造建筑物和空间> 置入空间组件与门窗12.00 - 13.00 午餐13.00 - 14.4514.45 – 15:30 建造空间 (部分2/3,简单户外空间) > 导入新CAD图纸> 建造户外场景家具,对象与材质 (部分1/2,数据库) > 家具库> 材质库> 复制和修改> 导出物件> 合并和去除15.30 - 15.45 休息片刻15.45 - 17.00 灯具 (部分 1/2)> 处理插件> 导入配光文件> 灯具排列01/11/201409.00 - 10.00 计算物体和结果> 放置和编辑计算面> 3D视图的等值线> 置入作业面> 计算点和网格10.00 - 10.15 休息片刻10.15 – 11.15 灯光场景和灯具组> 计算不同灯光场景> 设定调光值11.15 – 12.00 建造空间 (部分3/3,多栋建筑)> 有多栋建筑物的设计案> 复制楼梯12.00 - 13.00 午餐13.00 - 14.00 家具,对象与材质 (部分2/2)> 导出物件> 设计家具与物件> 色彩库与材质库14.15 - 15.00 灯具 (部分 2/2)> 加入户外照明> 修改灯具> 灯具排列单元 1任务:简单空间规划这是个木工组装大厅的灯光设计案,请从DIALux evo 简易室内规划开始。
DIALuxEVO4.0初探
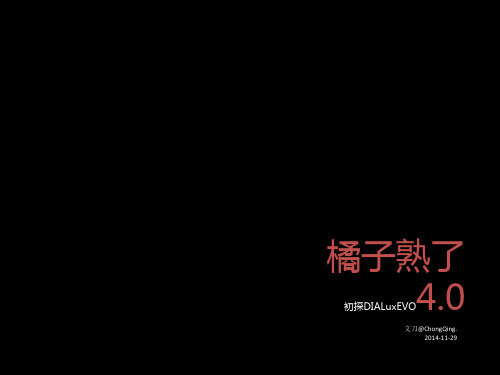
自动增加日光场景
2.1梦想实现——日光功能的加入
2.2神一样的伪色条
过渡色显示模式,婉约一点用这个。
分级显示模式,直接一点用这个
显示模式切换
照度/亮度切换
伪色条复位
伪色 数值/色彩 设定
伪色色彩范围区域
操作方式:点击
操作方式:伪色条上点击右键
操作方式:直接拖拽
目的:忘记EVO3.3那悲催的伪色条。 伪色显示控制得到极大、极大的增强,提高伪色显示直观性。
各个建筑、楼层、空间、对象照明计算结果直接显示与此栏中。不用再打开报表。一面了然,提高作业效率!!
1.3新增“结果查看侧边栏”
照度/亮度是多少?
红标、绿标是啥?红灯停,绿灯行知道吧。绿色 咋就达标了。
独立控制计算面的显示。
二、功能提升
2.1梦想实现——日光功能的加入 本次更新的核心 加入:使用CIE天空模型晴天,阴天或多云天空计算日光。 EVO已经女大18变,越来越妩媚。
3.4 EVO4.0官方更新提示
DIALux evo 4.0 DIALux evo 4 new Features:
shown separately in the room summary. the CAD is possible to obtain a better overview of The output "Description" is only available in the output complex projects. tree, if the user entered such a description. A general overview of all calculation surfaces will be Print outs Some info
2024版dialuxevo体育场教程

自定义光源和灯具 用户可在软件中自定义光源和灯具的光学参数,如光通量、 色温、显色指数等,以满足不同照明设计需求。
模拟分析功能介绍
1 2
照明效果预览 Dialux evo提供实时渲染功能,可预览不同照明 方案下的效果,方便设计师进行调整和优化。
3DS等。在导入前需要确保文件格式与软件兼容。
02 03
导入步骤
在Dialux evo中选择“文件”菜单下的“导入”选项,选择要导入的模 型文件,并设置相应的导入参数,如单位、坐标等。然后点击“确定” 按钮,即可将外部模型文件导入到软件中。
注意事项
在导入外部模型文件时,需要注意文件的大小和复杂度,以及导入后模 型的准确性和完整性。如果出现问题,可以尝试调整导入参数或重新导 出模型文件。
利用照度计、色温计等专业工具,对场地各区域 的照度、色温等参数进行测量和分析。
根据测量结果,调整灯具的角度、位置或更换灯 具,以达到理想的照明效果。
05
照明计算与模拟分析
照明计算原理及方法
基于光度学和色度学原理
Dialux evo采用光度学和色度学原理,通过计算光线在空 间中的传播和分布,以及光源、反射面等的光学特性,实 现对照明环境的精确模拟。
能耗分析
软件可计算不同照明方案的能耗,帮助设计师在 满足照明需求的同时,实现节能减排。
3
舒适度评估
通过对光环境参数的模拟分析,如照度、色温、 显色指数等,评估照明环境的舒适度,为设计师 提供优化建议。
结果输出与报告生成
多种结果输出格式
Dialux evo支持多种结果输出格式,如图片、视频、数据表格等, 方便用户进行展示和交流。
DIALux_初学教程(中文版)
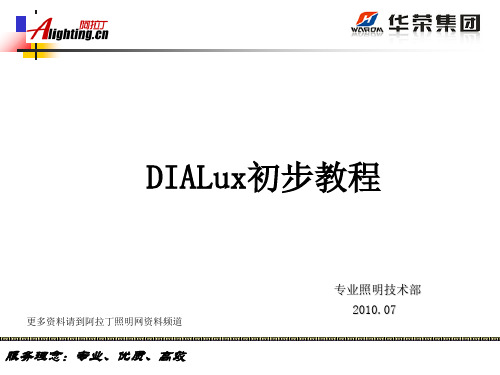
4 “报表”窗口
单击此处可添加华荣标志,添加的 图形文件出现在报表每页的右上方, 替换掉DIALux的字样。
更多资料请到阿拉丁照明网资料频道
服务理念:专业、优质、高效
选用的图标
5 “联系人”窗口
此选项卡的所有内容 会在生成的每页报表 的上方出现。在具体 的设计项目中也可修 改。
更多资料请到阿拉丁照明网资料频道
单击安装后显 示如下。
这些参数选项, 根据灯具排列方 式不同而不同, 现在看到的是灯 具“直线排列”
出现的选项
更多资料请到阿拉丁照明网资料频道
服务理念:专业、优质、高效
选择下拉菜单中“使 用者自定义”,可改
变灯具安装高度
改变此数值,软件 会自动根据照度要 求,改变灯具数量
更多资料请到阿拉丁照明网资料频道
计算前
这报表不 依赖于计 算结果
这些报表结果依赖 于计算结果。未计 算时图标的式样
更多资料请到阿拉丁照明网资料频道
服务理念:专业、优质、高效
计算后
计算后图标已改 变。前面的“√” 表示此报表在导 出的PDF文件中 存在。
更多资料请到阿拉丁照明网资料频道
服务理念:专业、优质、高效
红色勾选为报表 导出的内容。
确保此处被选中(有蓝 色底纹),才可以点击 生成PDF按钮。否则, 生成报表文件为单页。
双击某个报 表区,可进 行预览。
导出PDF报表
更多资料请到阿拉丁照明网资料频道
服务理念:专业、优质、高效
生成PDF文件按 钮
谢谢观赏!
更多资料请到阿拉丁照明网资料频道
服务理念:专业、优质、高效
DIALux初步教程
更多资料请到阿拉丁照明网资料频道
服务理念:专业、优质、高效
DIALUX EVO1中文版学习手册

更多的材质,请造访官网。
DIAL GmbH, Lüdenscheid
4頁
DIALux evo
目录
目录 .............................................................................. 5 使用 DIALux evo 的第一步 – 打开屏幕 .......................... 6 设定 .......................................................................... 7 标准设置 ................................................................... 8 快速规划..................................................................... 10 DIALux evo 用户接口 ............................................... 11 选择对象 ................................................................. 12 建造建筑物 ............................................................. 14 楼层及建筑物施工................................................... 15 物件与家具 ............................................................. 16 放入和排列对象和家具 ........................................... 17 门窗 ........................................................................ 19 空间组件 ................................................................. 21 天花板..................................................................... 23 剪切片段 ................................................................. 24 评估区..................................................................... 25 材料 ........................................................................ 26 参考线..................................................................... 28 复制与排列 ............................................................. 28 计算物体 ................................................................. 30 灯光 – 放置灯具 .......................................................... 32 灯光场景 ................................................................. 36 计算 ........................................................................ 37 结果 ........................................................................ 38 汇编文件资料 ............................................................. 40 储存设计案 ............................................................. 43 图片目录..................................................................... 44
《DIALU照明设计软件培训》课件讲义

创新 诚信 赢得尊重
引言
随着紫光照明品牌的逐步建立,对市场一线专业化技能要求 越来越高,运用照度计算公式测算照度的方法局限性越来越 突出,无法解决复杂的、要求精准度更高的办公照明区域。 同时DIALUX照明软件的设计优势明显,已经广泛得到客户、 设计院、照明生产厂家的认可,故我们需要借助DIALUX照明 设计软件,模拟照明,提高我们制作服务方案水平,值得在 各办事处加以推广。
添加门、窗口、天窗 点击拖曳到相应位置
即可
单击对象在选项中选 择门窗
门窗添加
创新 诚信 赢得尊重
点击材质,根据门窗 的设定尺寸,设置材
质尺寸,数值一致
点击颜色,选择门窗 即可
门窗颜色设定
创新 诚信 赢得尊重
设置图像坐标来调整图像位置,设置尺寸来调 整图像大小,通过旋转来改变摆放方向
选择室内选型桌子、椅子等 家具,拖曳放入空间内
创新 诚信 赢得尊重
第一章 软件安装
一、下载安装 1、下载DIALux 4.11软件,登录Dialux官方网站下载 2、下载完成后,点击安装即可。
解压后的文件
创新 诚信 赢得尊重
第二章 模型建立
1、点击快捷方式图标打开软件 2、打开后,基本界面,点击室内照明设计,进入室内照明 设计部分,设置空间尺寸。
创新 诚信 赢得尊重
空间摘要图中 可以看出整体
照度情况
平均照度、最小照度、照度 均匀度以及工作面、地板、 天花板、墙壁参数均可开出
选择灯具基本信息 与总功率
创新 诚信 赢得尊重
查看灯具位置 及坐标
创新 诚信 赢得尊重
3D效果图形象生动反应空间情况
创新 诚信 赢得尊重
对照以下照度色卡可以清楚看 出各区域照度情况
DIALux培训室内照明设计方法

灯具排列美学篇(四)
灯具排列美学篇(五)
第六部分 室内建筑元素照明
小区域照明方案A
小区域照明方案B
小区域照明方案C
小区域照明方案D
大区域照明方案A
大区域照明方案B
大区域照明方案C
3M墙面照明灯光
3M墙面照明灯光
3M墙面照明灯光
3M墙面照明灯光
3M墙面照明灯光
材质墙面照明灯光(一)
材质墙面照明灯光(二)
材质墙面照明灯光(三)
材质墙面照明灯光(四)
常规天花照明灯光(一)
常规天花照明灯光(二)
结构天花照明灯光(一)
结构天花照明灯光(二)
结构天花照明灯光(三)
结构天花照明灯光(四)
地面照明灯光(一)
地面照明灯光(二)
物体照明灯光(一)
物体照明灯光(二)
物体照明灯光(三)
第四部分 灯具运用篇
向下照明灯具
向下照明灯具
灯具截光角——眩光终结者
灯具截光角——眩光终结者
向下照明灯具(侧光 洗墙)
向下照明灯具(投射)
定向照明灯具
向上照明灯具
荧光灯支架
上下照明灯具
壁灯
第五部分 灯光布局要点
灯具排列美学篇(一)
灯具排列美学篇(二)
灯具排列美学篇(三)
DIALux培训室内照明设计方法
第一部分 照明史话
照明与地域的关系
照明的历史
初期的照明设计(一)
初期的照明设计(二)
第二部分 照明方式漫谈
The effect of rooms, areas and objects greatly depends on the type of lighting. This ranges from uniform washlighting through to highlighting and the projection of gobo images.
DIALux_初学教程(中文版)
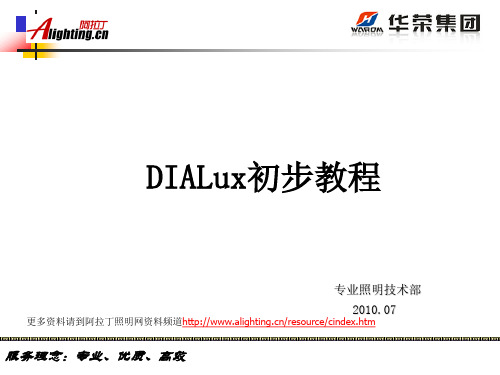
服务理念:专业、优质、高效
更多资料请到阿拉丁照明网资料频道/resource/cindex.htm
2 “全球化”设定
此区域为文件保存 的默认位置。按此 按钮可改变保存的 默认位置
软件启动后,出现 界面的预选值
更多资料请到阿拉丁照明网资料频道/resource/cindex.htm
服务理念:专业、优质、高效
导出PDF报表
生成PDF文件按 钮
更多资料请到阿拉丁照明网资料频道/resource/cindex.htm
服务理念:专业、优质、高效
谢谢观赏!
更多资料请到阿拉丁照明网资料频道/resource/cindex.htm
选用的图标
服务理念:专业、优质、高效
更多资料请到阿拉丁照明网资料频道/resource/cindex.htm
5 “联系人”窗口
此选项卡的所有内容 会在生成的每页报表 的上方出现。在具体 的设计项目中也可修 改。
服务理念:专业、优质、高效
更多资料请到阿拉丁照明网资料频道/resource/cindex.htm
服务理念:专业、优质、高效
更多资料请到阿拉丁照明网资料频道/resource/cindex.htm
项目参数的修改
此三项为前面“一般选项”中已经 预设过的参数,如果需要修改,也 可在此处修改 “位置”窗口为项目计算时需考虑 日光影响时需要的参数。如果项目 设计要求考虑日光影响,则必须在 此设定项目地址和经纬度。一般我 们的设计中基本不考虑日光,因此, “位置”窗口不做介绍。
服务理念:专业、优质、高效
服务理念:专业、优质、高效
二、参数的预设
在此处打开对话框。 参数设定后,在之 后的设计中,有关 参数会自动生成。 这些参数也可在具 体设计中修改。
DIALux evo 课程资料-道路照明
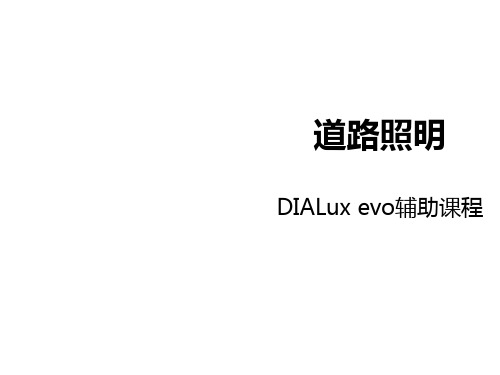
DIALux evo辅助课程
丌同道路照明需求丌同,道路照明功能上分
美化照明(舒适)
减轻疲劳
功能照明(交通安全)
减少交通事故
安全照明(行人安全
减少犯罪
普通道路照明
道路照明类别 桥梁高杆照明
隧道照明
灯具布置不照明方式
住宅道路/小路
一般街道
主干道/高速路
4 / GE Road & Tunnel
d. 环境比 SR (周边照度系数) 车行道外边5m宽状区域内的平均水平照
度不相邻的5m宽车行道上平均 水平照度之比。
e. 阈值增量 TI 失能眩光的度量。表示为存在眩光源时,为了达到同样看清
物体的目的, 在物体及其背景之间的亮度对比所需要增加的百分比。
道路上视觉功能不Lav, Uo, Ti, Ul 的关系
中心或商业中心的道
路)
Ⅱ
次干路
0.75
0.4
/1.0
Ⅲ
支路
0.5
0.4
/0.75
纵向 均匀 度 UI 0.7
0.5
—
路面照度
平均 照 度
Eav(lx)
20/30
均匀 度 UE
0.4
10/15 8/10
0.35 0.3
眩光 限制 阈值 增量 TI(%)
1 0
10
15
环境 比 SR
0. 5
0.5
—
注: 1 表中所列平均照度仅适用于沥青路面,若系混凝土路面,其平均照度值可相应降低约30%。 2 计算路面的维持平均亮度或维持平均照度时应根据光源种类、灯具防护等级和擦拭周期。 3 表中对每一级道路的平均亮度和平均照度给出了两档标准值,“/”的左侧为低档值,右侧为高档值
- 1、下载文档前请自行甄别文档内容的完整性,平台不提供额外的编辑、内容补充、找答案等附加服务。
- 2、"仅部分预览"的文档,不可在线预览部分如存在完整性等问题,可反馈申请退款(可完整预览的文档不适用该条件!)。
- 3、如文档侵犯您的权益,请联系客服反馈,我们会尽快为您处理(人工客服工作时间:9:00-18:30)。
课程 0
熟悉界面
双击文件夹“evo讲义\0_界面”中的《三色影.evo》,打开文件。
插播课程:数码摄影的“白平衡”
首先,大家看看这张图片,猜猜照片里上、中、下三种光源分别是多少K色温?你会不会猜3500、7000、4000?
恭喜那些“猜不到”的朋友们,你们答对了!
其实,面对一张独立的数码照片,我们真是无法猜测其中光源的色温是多少。
数码相机拍照时,分别用RGB三种CCD记录光的分量,再用算法叠加出最终图片。
在叠加计算时,三种分量的权重高低,就会影响最终的显示。
我们可以通过设置“白平衡”这个参数,干预最终显示的图像冷暖情况。
定义:白平衡设定是针对光线色温的设定,它会影响影像的色彩效果。
通俗说就是:如果图片中的光线正好符合你设定的这个色温值,他显示的就是“中性白”。
光线色温高于设定色温,影像的色彩效果偏蓝;
光线色温低于设定色温,影像的色彩效果偏红。
继续看图:
这是我同时拍摄的三张照片,只不过设置“白平衡”不同。
哈!现在你知道为什么刚才说“猜不到”的朋友是正确的了。
相机白平衡设置为“阴天”时,他会把7000K的光源表现为中性,于是咱们这个图里的灯就表现得很红。
相机白平衡设置为“白炽灯”时,他会把2700K的光源表现为中性,咱们图里的灯色温比他高,就发蓝了~
最有趣的是很多小白们常用的“自动”白平衡……不同厂家给的算法不同,不信你用N、C、K、S各家的相机去试试?同一个场景,各品牌相机的“自动”白平衡拍出来肯定不一样。
忠告:自动白平衡不靠谱!
问:那要咋办?
答:徐工平时用“日光”白平衡,确保阳光下拍摄色彩正确,而日出日落时就会偏暖,这完全符合咱们的习惯哈!当然,熟练掌握白平衡技巧之后,你也可以故意制造出一些特殊效果。
问:好的,拍照我会做了,那看图片时,如何去判断真正的色温呢?
答:记住“色温不靠谱,对比是原则”。
继续举栗:
如果刚才那张图不是那么孤立,而你恰好知道其中某个光源的色温时,那就可以利用“对比”的原则来判断。
上图中,右边有个COACH专卖店,店铺里面金卤灯的色温应该是3000K。
对比一下看,应该可以知道,左边上、中、下几种光源比他高还是比他低了吧?
当然,不能仅仅看冷暖对比,亮度的高低也会有点影响,亮的部位会“曝”,显得白一些。
需要你的“火眼金睛”去发现哦!
问:常见光线的色温?
答:日出日落2000K;中午阳光5500K;阴天7000K;电子闪光灯5500K;照相强光灯3400K;白炽灯2700K
问:相机上白平衡的设置有这么多个,代表啥?
答:引用复旦大学颜志刚教授的教材:
自动模式:适应3000~7000K,室内外转换需适应时间。
场景模式:日光、阴天、灯光、荧光、闪光灯。
色温度模式:2800~10000K可选。
自定义模式:针对白色对象拍摄后,在相机上选中“自定义白平衡”,再在相机上选中该画面按set钮输入白平衡数据。
白平衡包围模式:连续拍摄若干张不同色温效果。
问:俺没单反,手机能不能设置?
答:一般都可以的,例如下图是我的华为P6
问:我用水果机,找不到设置啊?
答:iPhone自带相机确实没有……自大的水果,会自动对环境白平衡做出估计,但是这种估计并不是每次都很准确。
如果你想自己掌握白平衡,可以使用KitCam, Camera+这些应用。
在DIALux软件模拟中,我们的显示效果图也同样是在“拍照”,也有白平衡概念
在这里设置:右上角那个小显示器
按下他,你会发现这个:
其中的“标准”,就是“自动白平衡”。
有时太自动的东西也不好,显示的效果真不是你想象那样~
我习惯用下面那个“手动”,把白平衡设置成5000K或4000K。
看看不同白平衡下的效果吧(左边灯管5000K,右边灯管2700K):
白平衡2700K:。
