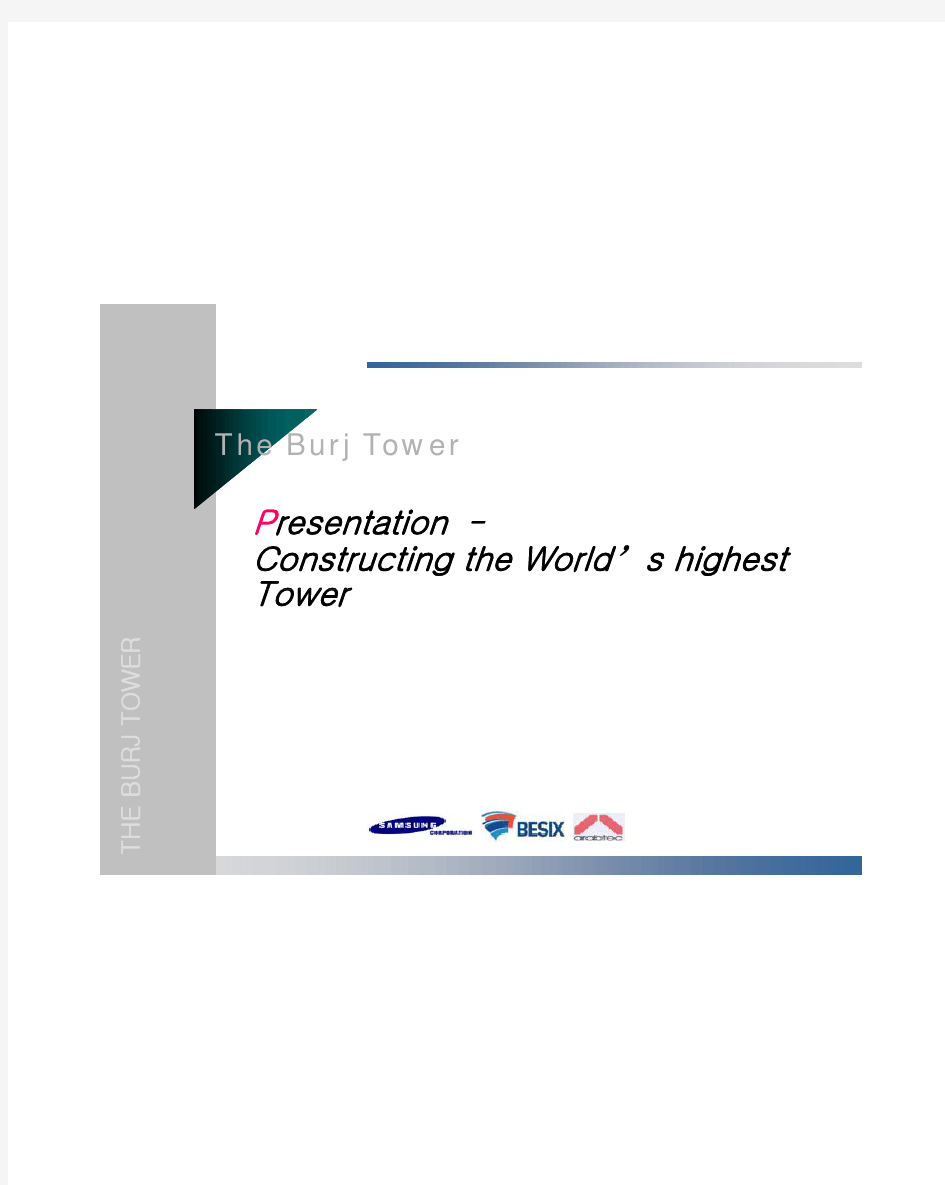迪拜哈利法塔施工方案

相关主题
- 1、下载文档前请自行甄别文档内容的完整性,平台不提供额外的编辑、内容补充、找答案等附加服务。
- 2、"仅部分预览"的文档,不可在线预览部分如存在完整性等问题,可反馈申请退款(可完整预览的文档不适用该条件!)。
- 3、如文档侵犯您的权益,请联系客服反馈,我们会尽快为您处理(人工客服工作时间:9:00-18:30)。
THE BURJ TOWER
• 50 year wind event
Structural Overview
3D View Under Construction
THE BURJ TOWER
Typical Work Sequence
wing-A
Sequence of Work
A
THE BURJ TOWER
2 levels below
6 to 8 levels below
2 levels below 3levels below
Wing Slab
Wing Corridor Slab
Corner Slab Center Lobby Slab
Nose Slab
Wing Corewall Center Corewall Corner Slab
LEVEL 156
LEVEL 155
LEVEL 154
LEVEL 153
LEVEL 152
LEVEL 151
LEVEL 150
LEVEL 149
LEVEL 148
LEVEL 147
LEVEL 145
LEVEL 143
LEVEL 142 LEVEL 141 LEVEL 140
TOP OF SPIRE T/STEEL EL: +704.9
Pinnacle Spire Communication (L160) Office (L153) Observatory (L123) Residence (L108)
Hotel (L39)
.Client
Project Brief
Emaar Properties PJSC
.Consultants
Typical Floor Plan
Structural Overview
Tower Seismic Design • 500 year Event • Wind Typically Governs • Seismic Only Governs near Top
THE BURJ TOWER
Structural Overview
Pump#1~#3
. Hoist - 14 cages Phase 1 (Ground ~ L100) : H/C#1~#4 (8cages) T/C#M2 Phase 2 (L100 ~ L142) : H/C#5~#6 (4 cages) Phase 3 (L142 ~ SL2) : H/C#7 (2 cages) Jump Hoist : Jump#1, Jump#2 (2 cages)
© 2003 All rights reserved.
THE BURJ TOWER
Structural Overview
Analysis Model
THE BURJ TOWER
Hotel Residential Floor plan
Structural Overview
THE BURJ TOWER
THE BURJ TOWER
Model
The Burj is a landmark high rise structure part of a very important development scheme in downtown Dubai
THE BURJ TOWER
Fra Baidu bibliotek
THE BURJ TOWER
Work Sequence & Shoring Plan
Sequence of Work
THE BURJ TOWER
Day 0 : Con’c Pouring
N+1
Day 1 : Slab formwork
Day 2 : Slab formwork : Rebar Installation : MEP
Predicted Wind Drift
• Location
Top Communications • Top Office • Observatory • Top Residential
Elevation Drift (m) (mm)
+604.9 1450 +569.7 1250 +442.1 750 +375.3 540
Clamping Height : 15.5 ~ 17m
Climbing 3rd Bracket Installation
Installation Height : 48m Top collar
Bottom collar
Cranage & Hoisting
Tower Crane - Dismantling Method
Day 3 : Con’c Pouring
N+0 N-1 N-2 N-3 N-4 N-5
Additional Raking Shore
Form
1/2 of Raking Shore
2/3 of Prop
Form
Form
Form
1/2 of Raking Shore
1/3 of Prop
2/3 of Prop
C-1
C-3
[Section A-A]
wing-C A
C-2
wingB
[Work Sequence]
Level 0 Level -1 Level -2 Level -3 Level -4 Level -5 Level -6 Level -7 Level -8 Level -9
3 to 5 levels below
THE BURJ TOWER
Structural Overview
• Y-shaped floor plan is ideal for residential program – Maximizes window perimeter to floor plate area – Is inherently stable
SPIRE LEVEL 5 - MEZZA T/STEEL EL: +659.3 SPIRE LEVEL 5 T/STEEL EL: +656.1 SPIRE LEVEL 4 - MEZZA T/STEEL EL: +652.9
SPIRE LEVEL 4 T/STEEL EL: +646.4
SPIRE LEVEL 3 - MEZZA T/STEEL EL: +640.0
H/C#3~4
. Concrete Pump - 4 nos. Pump#1~#3 (Ground Level) : High Pressure Pump#4 (L124) for Secondary Pumping
H/C#5~6
H/C#7 H/C#1~2
. Concrete Placing Boom - 4 nos. CPB#1. for Center core : 32m Boom CPB#2~#4. for Wing core : 28m Boom
Project Manager Design Supervision Quantity Surveyor
Turner Construction Int’l. Skidmore, Owings & Merill (SOM) Hyder Consulting DG Jones Int’l.
THE BURJ TOWER
SPIRE LEVEL 3 T/STEEL EL: +633.6
SPIRE LEVEL 2 - MEZZA T/STEEL EL: +627.2
SPIRE LEVEL 2 - MEZZA T/STEEL EL: +620.8 SPIRE LEVEL 2 T/STEEL EL: +617.6 SPIRE LEVEL 1 - MEZZA T/STEEL EL: +614.4
.Construction Period 01 Feb 2005 – 30 Dec 2008
Figures & Quantities
Some salient figures and quantities:
•Total height of the tower : More than 800 M •Gross area tower : 279,000 sq. M •Gross area podium : 186,000 sq. M •Total concrete quantity tower : 145,000 cubic M •Total concrete quantity podium : 115,000 cubic M •Overall concrete quantity : 260,000 cubic M •Overall rebar quantity : 34,000 tons
LEVEL 162 / SPIRE LEV T/SLAB EL: +608.0
LEVEL 161 T/SLAB EL: +601.9
1/2 of Raking Shore
2/3 of Prop
Tower Slab Formwork
Cranage & Hoisting
Overall Equipments Layout
. Tower Crane - 3 nos. T/C#M1 : Favco M440D (25ton) T/C#M2 : Favco M380D (25ton) T/C#M3 : Favco M220D (11ton)
Some artistical impressions…
Model
THE BURJ TOWER
Model
THE BURJ TOWER
Model
THE BURJ TOWER
Model
THE BURJ TOWER
Model
THE BURJ TOWER
Project Name The Burj Tower
• Buttressed core – Three wings arranged around central core – Each wing supports other two
• Setbacks occur at each wing in a spiraling pattern – Reduces vortex shedding by changing building shape 2 4 times
Multi Step Method - 1st Station : L161
1st Station
- 2nd Station: L99
LEVEL 160
3nos. Recovery Crane
LEVEL 159 LEVEL 158
LEVEL 157
- Favco 242R, Ogawa OT4520, Favco SDD3/10
T/C#M1
T/C#M3
THE BURJ TOWER
Tower Crane – Installation Method
Cranage & Hoisting
THE BURJ TOWER
T/C#M2 M380D
T/C#M1 : M440D
T/C#M3 M220D
Con’c Placing Boom
Core wall form
The Burj Tower
Presentation – Constructing the World’s highest Tower
THE BURJ TOWER
Contents
1. Models 2. Project Brief 3. Figures & Quantities 4. Structural Overview 5. Sequence of Work 6. Cranage & Hoisting 7. Concrete Placement 8. Survey & Monitoring 9. Spire Erection 10. Photographs
Duration
47Months (Feb. ’05 ~ Dec. ’08)
Cost
876,000,000 USD
Owner
EMAAR Properties
Floors
Above 160 floors
Height
Above 800m
Usage
Hotel, Residence, Office
Project Brief
SPIRE LEVEL 8 BASE T/STEEL EL: +691.3
SPIRE LEVEL 7 BASE T/STEEL EL: +681.7
23 22 21 20 19 18 17 16 W 15 14 13 12 11 10
SPIRE LEVEL 6 BASE T/STEEL EL: +668.9 SPIRE LEVEL 5 - MEZZA T/STEEL EL: +665.7
